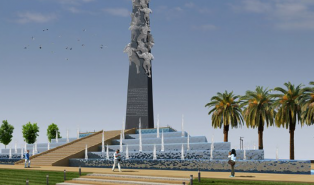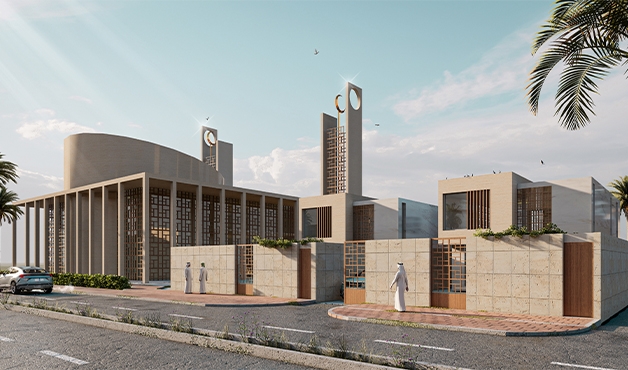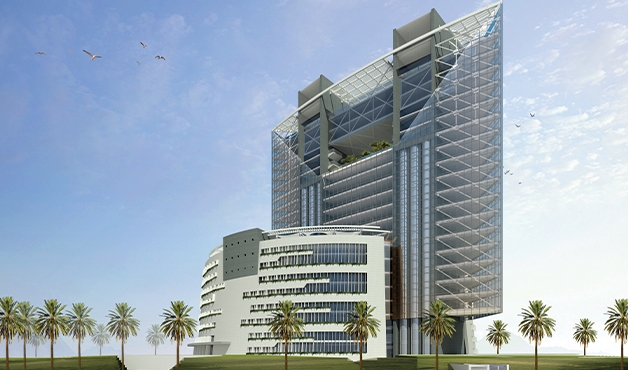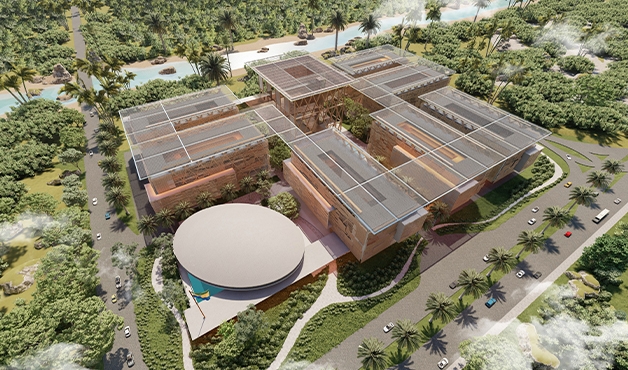
KING HAMAD MEMORIAL, AL MANAMA
The Royal Authority of Manama wishes to create a space for the celebration of King Hamad's reign.
The King Hamad Memorial is designed in a stepped formation, focused towards a vertical element representing the soldiers defending the homeland and planting the country's flag. Access to the memorial is provided through lateral entrances adorned with greenery, creating an intimate atmosphere and framing the central space.
|

MOSQUE PROTOTYPE, KSA
The architectural project envisions a prototype mosque designed to seamlessly integrate into an urban community, fostering a harmonious blend of tradition and modernity. Local stone, abundant in the region, is employed as the primary construction material, grounding the structure within its cultural context. Wooden mashrabia, traditional latticework screens, is utilized for intricate detailing, adding a touch of warmth and cultural richness to the design.
The mosque's design prioritizes large openings, creating a sense of openness and connectivity with the surrounding urban fabric. Expansive windows and carefully crafted apertures allow natural light to filter into the interior, enhancing the prayer spaces and creating a dynamic interplay between light and shadow. The incorporation of open spaces within the mosque compound encourages community engagement and provides tranquil areas for reflection.
In addition to its spiritual function, the prototype mosque serves as a cultural landmark, contributing to the architectural diversity of the urban landscape. Sustainability is a key consideration, with the use of local materials minimizing the ecological footprint. The mosque is envisioned not only as a place of worship but as a dynamic community hub, promoting inclusivity and cultural exchange within the urban setting.
|

ROYAL COMMISSION HEAQUARTERS, SAUDI ARABIA
This building, through its volumetrics, encapsulates both history and a vision towards the future. The project's base is a circular podium housing various administrative departments, while the blade-shaped tower stands out with its glass facade and suspended metal structure, symbolizing the grandeur of the industry represented by the Royal Commission of Jubail and Yanbu.
Surrounding the podium, there is an expansive garden on a green slope containing services and the parking facility. At the top of the project, the executive offices and the general manager's office are designed in the form of a bridge that overlooks the bay of Yanbu Al Sinaiyah.
|

MINISTERIAL COMPLEX, LE GABON
The Ministerial Complex in Gabon is a visionary development, serving as the nerve center of governance with a composition that emphasizes functionality, innovation, and a sense of grandeur.
The main access leads to a central area where the focal point is the main building, symbolizing the heart of government operations. Adjacent to this, the conference area takes on an elliptical shape, evoking a sense of unity and collaboration. The entire complex is strategically organized to accommodate various ministries, each contributing to the overall efficiency and synergy of the government operations. The elliptical shape of the conference area not only creates a striking architectural feature but also promotes an inclusive environment for discussions and decision-making. The Ministerial Complex stands as a beacon of governmental innovation in Gabon, a testament to thoughtful design that fosters collaboration, efficiency, and a sense of national pride.
|
